
Property Attributes
- MLS#225064571
- TypeSingle Family
- CountyYUBA
- CityChallenge
- AreaChallenge
- Zip95925
- StyleSingle Family Residence
- Year Built2005
- Price$ 399,500
- Bedrooms3
- Full Bathrooms2
- Half Bathrooms0
- Sqr Footage1646
- Lot Size12.83 Acres
Data Source:
MetroList MLS
Property Description
Welcome to your serene haven in the foothillsthis beautifully maintained custom home is perched on 12.83 acres of tranquil, tree-studded land with breathtaking views from every window. The property showcases true pride of ownership, with quality features throughout including commercial-grade maple hardwood floors and brand-new carpet. Nestled on a knoll for privacy and scenery, the home offers a perfect blend of open space and natural beauty. A level area near the house is ideal for a shop, greenhouse, or even a second residencezoning allows for an additional home (buyer to verify with county). Enjoy peaceful seclusion on a paved road just 3 miles off the main route, yet only 15 minutes to downtown Oroville and 30 minutes to major shopping. Whether you're seeking a quiet retreat or a full-time residence with room to grow, this like-new home offers comfort, convenience, and the best of country living. Don't miss the chance to own this private, peaceful gemschedule your private showing today!
| Price History | |
|---|---|
| 5/19/2025 | Listed $399,500 |
General Features
| Sewer | Septic Connected |
|---|---|
| Heating | Central,Wood Stove |
| Cooling | Ceiling Fan(s),Central |
| Utilities | Propane Tank Leased |
| Roof | Composition |
| Garage Spaces | 2.0 |
| Patio/Porch Features | Covered Deck,Enclosed Patio |
| Construction Materials | Other |
| Year Built | 2005 |
| Electric | Other |
| View | Mountains |
| Stories | 2 |
| Levels | Two |
| Property Subtype | Single Family Residence |
| County | Yuba |
| Property Type | Residential |
| HOA | No |
| Full Baths | 2 |
| Close Price | 0.0 |
| Status | Active |
| Directions | Hwy 20,left Marysville Rd,Rd changes to Will Glen Rd then La Porte Rd,Left on Challenge Cutoff Rd,Right on Forbestown Rd |
| City | Challenge |
| Senior Community Y/N | No |
| High School District | Marysville Joint |
| Zoning Description | A/RR |
| Open Parking Spaces | 0.0 |
| MLS Area | 12506 |
| Lot Size Square Feet | 558875.0 |
| Carport Spaces | 0.0 |
| Home Warranty Y/N | No |
| Property Condition | Updated/Remodeled |
| Standard Status | Active |
| Middle/Junior School District | Marysville Joint |
| Elementary School District | Marysville Joint |
| Year Built Source | Assessor Agent-Fill |
Interior Features
| Flooring | Wood |
|---|---|
| Total Fireplaces | 1 |
| Fireplace Features | Wood Burning |
| Laundry Features | Inside Area |
| Total Bedrooms | 3 |
| Room Type | Master Bathroom,Master Bedroom,Kitchen,Laundry,Living Room |
| LivingAreaSource | Assessor Agent-Fill |
| Kitchen Features | Quartz Counter |
| Total Baths | 2 |
| Bedrooms Possible | 4 |
| Living Room Features | Deck Attached |
| Dining Room Features | Dining/Living Combo |
| RoomBathsOtherFeatures | Shower Stall(s),Double Sinks,Tub w/Shower Over |
Exterior Features
| Parking Features | RV Access,Garage Facing Front,Uncovered Parking Spaces 2+ |
|---|---|
| Lot Features | Secluded |
| Water Source | Well |
| Total Parking | 0.0 |
| Foundation Details | Raised |
| Spa | No |
| Lot Size Acres | 12.83 |
| Lot Size Source | Assessor Agent-Fill |
| Horse Y/N | Yes |
| Horse Amenities | None |
Amenities
- Foreclosure
- Views
- Short Sale
- New Construction
- Adult 55+
- Lease To Own
- No HOA Fees
- Furnished
- Primary On Main
- Air Conditioning
- Seller Finance
- Green
- Fixer Upper
- Horse
- Golf
- Fireplace
- Deck
- Garage
- Basement
- Pool
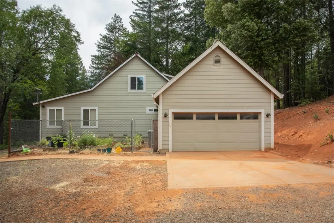
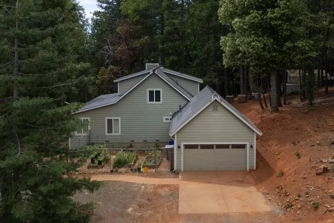
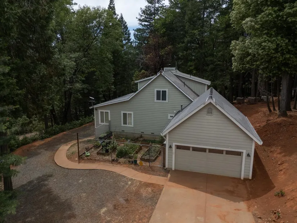
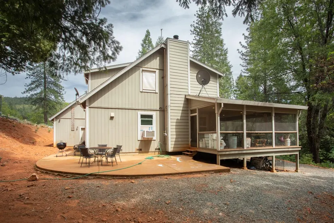
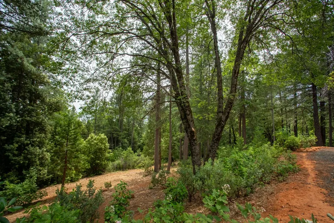
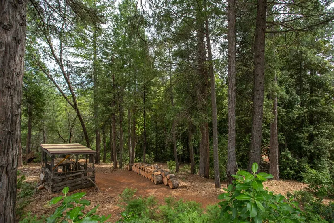
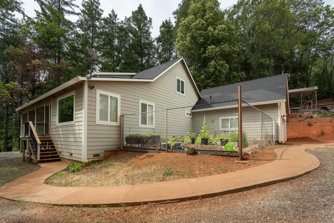
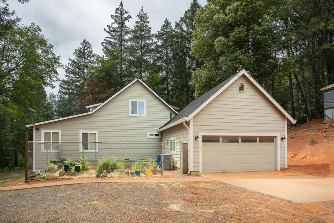
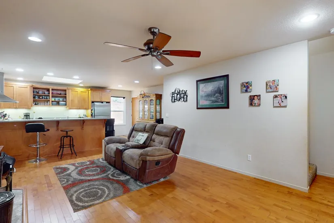
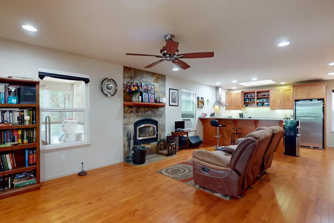
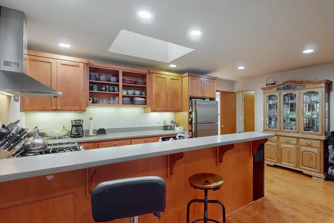
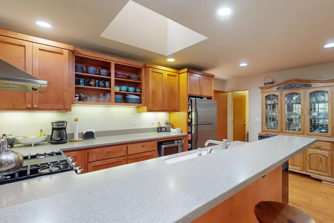
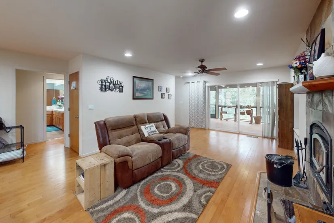
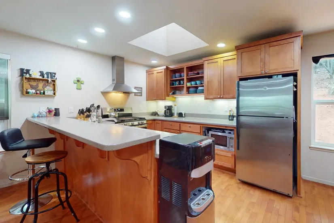
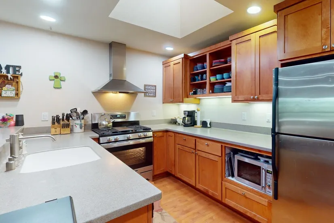
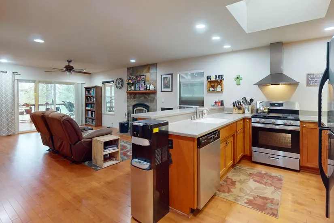
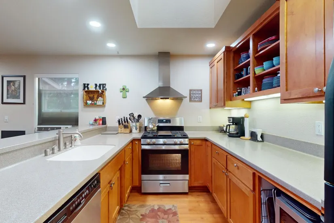

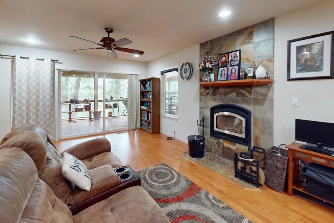
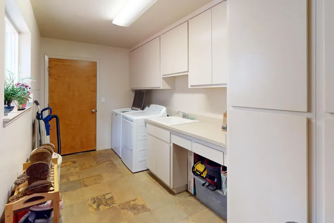
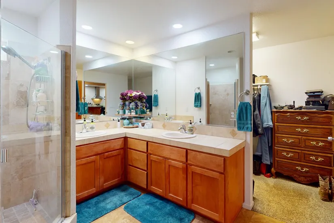
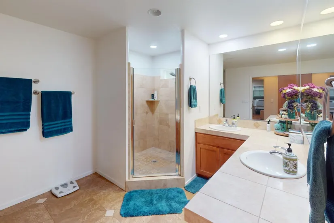
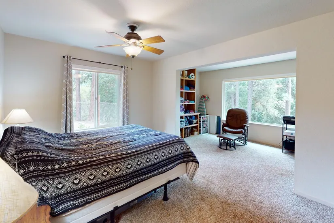
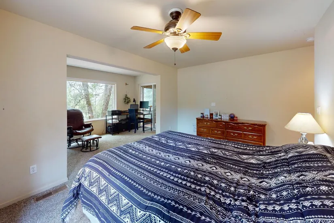
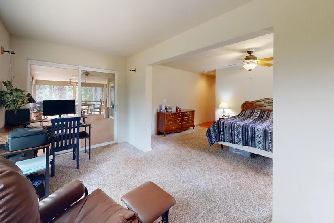

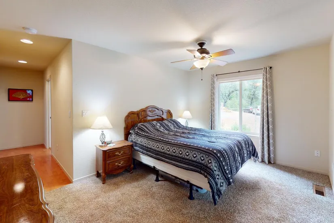
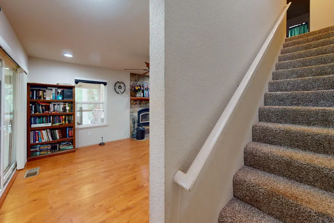
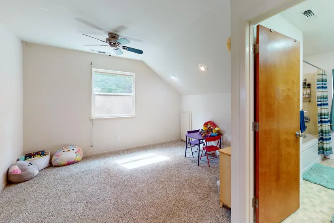
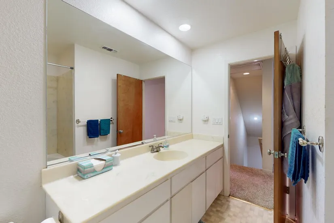
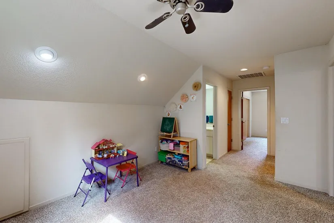
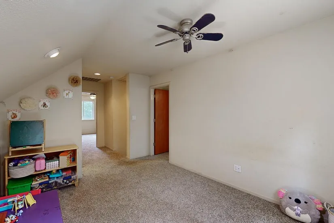
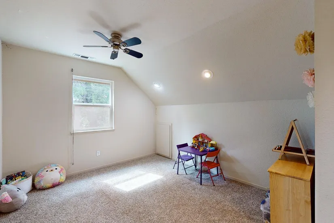
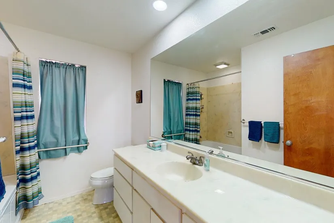
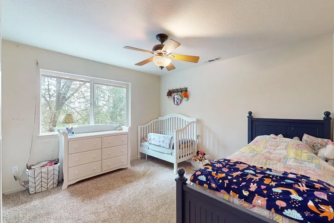
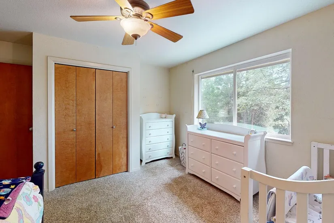

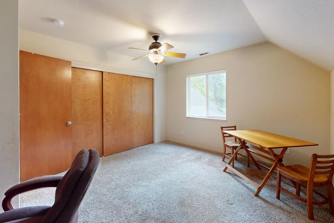
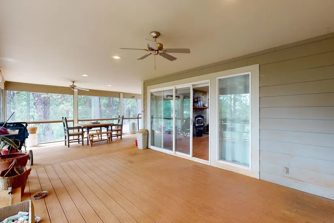
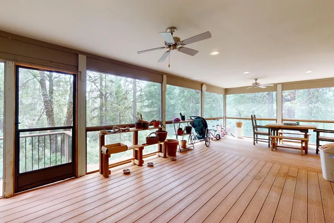
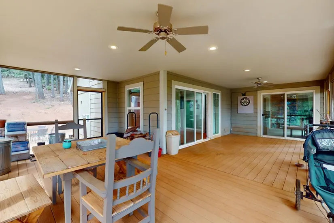
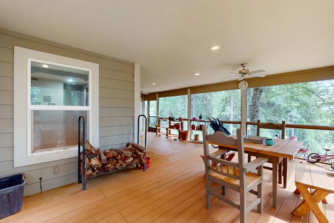
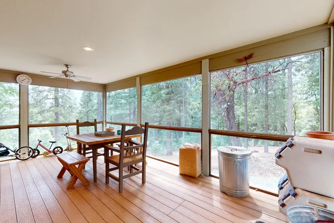
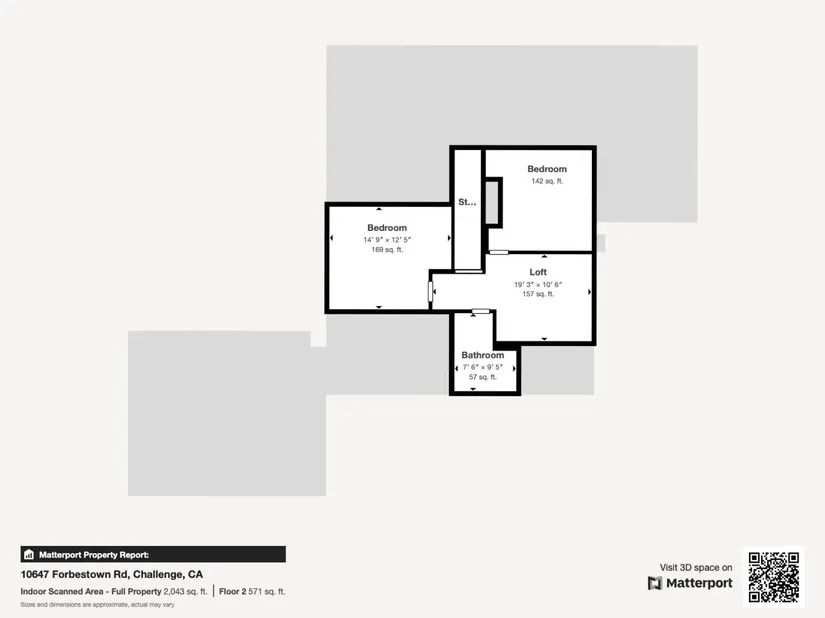
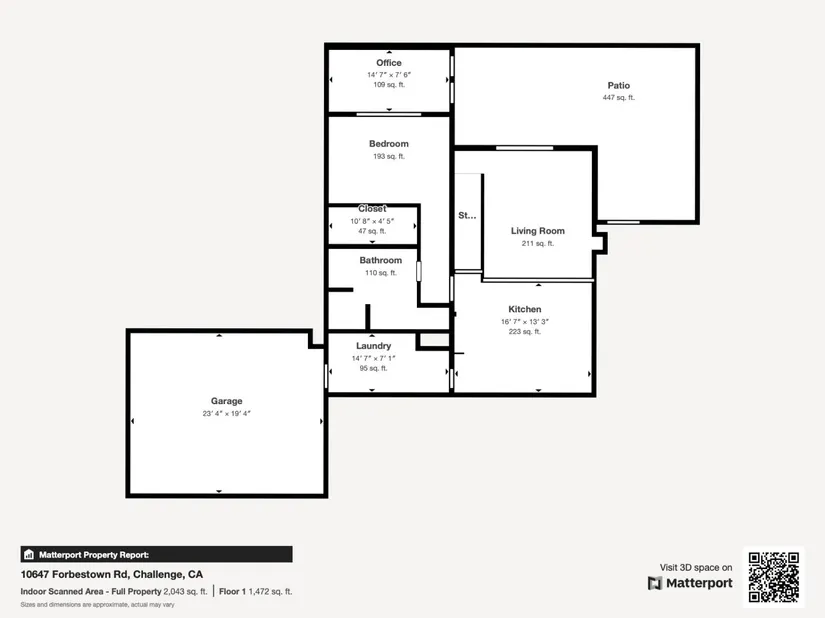
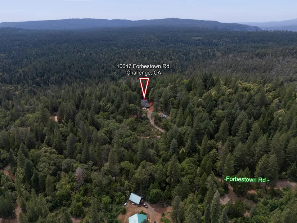
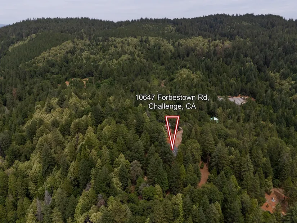
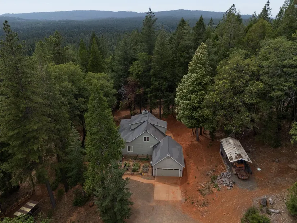
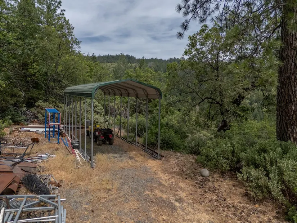
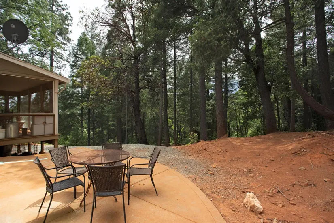
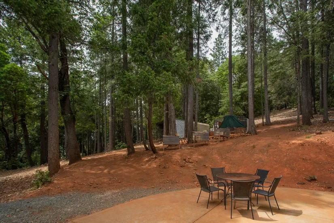
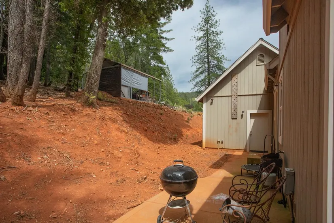
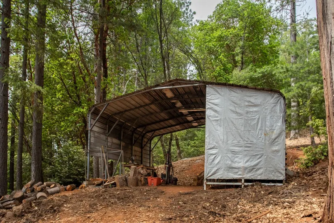
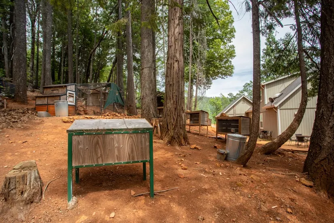
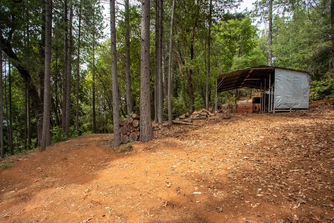
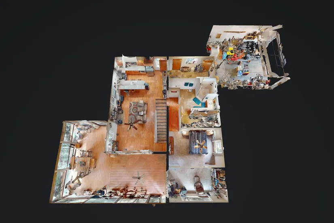
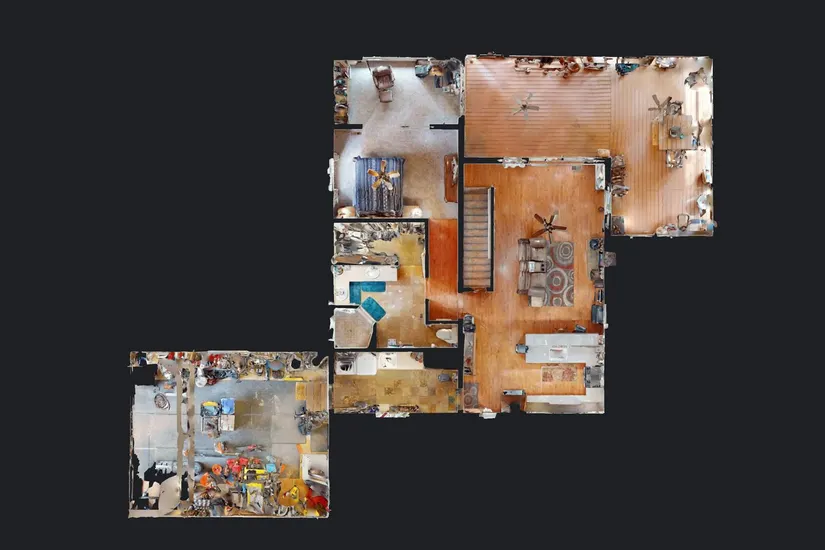
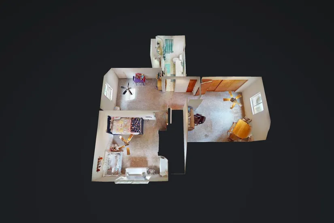
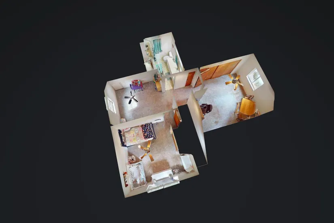
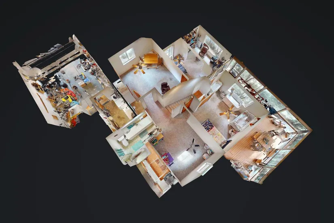
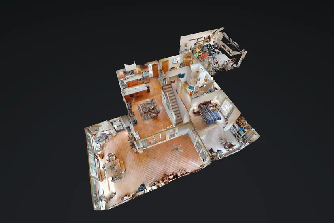
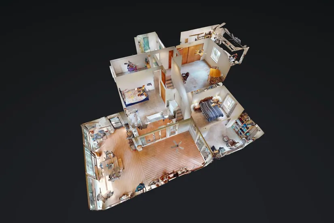
 All measurements and all calculations of area are approximate. Information provided by Seller/Other sources, not verified by Broker. All interested persons should independently verify accuracy of information. Provided properties may or may not be listed by the office/agent presenting the information. Data maintained by MetroList© may not reflect all real estate activity in the market.
All real estate content on this site is subject to the Federal Fair Housing Act of 1968, as amended, which makes it illegal to advertise any preference, limitation or discrimination because of race, color, religion, sex, handicap, family status or national origin or an intention to make any such preference, limitation or discrimination.
MetroList CA data last updated: June 25, 2025 4:49 PM UTC
All measurements and all calculations of area are approximate. Information provided by Seller/Other sources, not verified by Broker. All interested persons should independently verify accuracy of information. Provided properties may or may not be listed by the office/agent presenting the information. Data maintained by MetroList© may not reflect all real estate activity in the market.
All real estate content on this site is subject to the Federal Fair Housing Act of 1968, as amended, which makes it illegal to advertise any preference, limitation or discrimination because of race, color, religion, sex, handicap, family status or national origin or an intention to make any such preference, limitation or discrimination.
MetroList CA data last updated: June 25, 2025 4:49 PM UTC